I’m still amazed from the nice response you are giving me, people. Thank you so much!
It was a pleasure to be in Gondor for a couple of weeks, but now it is time to move somewhere else, for the moment. Today we will go to Rohan, in particular to Edoras. And from the white stone of Minas Tirith, we will focus on the timber construction of another King’s Hall: Meduseld.
As we know, J.R.R. Tolkien took a great amount of inspiration from the epic poem Beowulf and Rohan’s culture, and so its architecture, are the perfect example. (If you have never read the poem, I highly recommend you to – this year the translation from our beloved Professor came out on stores, with a long and interesting commentary, and you can buy it here.)
As he wrote in one of his letters (no. #31):
“Beowulf is among my most valued sources; though it was not consciously present to the mind in the process of writing, in which the episode of the theft arose naturally (and almost inevitably) from the circumstances. It is difficult to think of any other way of conducting the story at this point. I fancy the author of Beowulf would say much the same.”
Keep in mind: the material and the ideas you will find here, do not represent Tolkien’s thoughts and Peter Jackson’s view of things (or John Howe and Alan Lee’s). This is by no means an accurate atlas of what they were thinking when writing, drawing, creating. It is only a fun way to relate something that comes from the pen of a genius (and the pencil of two artists) to our reality. I will not draw detailed technical plans, because I can understand not all of you can read that kind of drawings. I will try to make it easier with schemes, more than architectural plans.
In Beowulf there is indeed a building which gave a lot of inspiration to the Professor, the so called Heorot.
“Then it came to his heart that he would command men to fashion a hall and a mansion, a mightier house for their mead-drinking than the children of men had ever known, and there-within would he apportion all things to young and old such as God had granted him, save the people’s land and the lives of men.
Then have I heard that far and wide to many a kindred on this middle-earth was that work proclaimed, the adorning of that dwelling of men. In a while, swiftly among men, it came to pass for him that it was all made ready, the greatest of hoses and halls. For it he devised the name of Heorot, even he whose word far and wide was law. His vow he belied not: the rings he dealt and treasure at the feast. The hall towered high with horned gables wide (…)” (lines 53-66, Beowulf. A translation and commentary, J.R.R. Tolkien)
But let’s start from scratch, as always.
The word Meduseld, called also Golden Hall, comes from the Anglo-Saxon Maeduselde, which literally means “mead hall”, as in hall of feast. A mead hall, probably an evolution of the långhus (in English longhouse), is a typical building from Scandinavia, longer than large, with a single room, generally used as Great Hall of the King.
The most important example we still have of mead-halls are basically reconstructions, than actual buildings, as you can see from the picture below.
Fyrkat, a reconstruction of a Danish mead hall in Hobro, Denmark.
We have, though, archaeological remains of some of them, in particular the three settlements in Lejre, Denmark; probably the main location for the Heorot of Beowulf – since also the construction period is almost the same. I will focus on one of them – the settlement of Mysselhøjgård, and you can see the area from Google Maps (here).
You can clearly see the remains of long and huge buildings; this one in particular, 48.5 m long, was constructed over another hall using the same post-holes as foundations, between the the V-VI century A.D..
Plan made by Roskilde Museum.
We can start to define some characteristics: we have a three aisled building, made of timber (wood), the entrance was on the longest sides (and there were four of them), there was a fireplace in the middle (and a hole on the roof for the smoke), the cellars, and it probably was divided in six rooms (one of them probably a private chamber for the Lord). There were not many windows, usually with wood shutters, because the building had to be defended and protected from the weather, so the main lights came from torches. Along one of the longest walls, usually there was a podium raised of few steps, for the Lord and his Lady (or King and Queen), while on both sides of it there were the mead benches for their men. Roofs were made of timber and straw.
Beowulf’s Heorot, by Alan Lee.
Beowulf’s Heorot, by Alan Lee.
Beowulf’s Heorot, by John Howe.
As for the decorations, we will take for granted that Beowulf is stating the truth:
“Glittering with gold tapestries shone along the walls (…).” (line 811), it had a “lofty roof” (lines 802) and it is described as a “golden hall” (line 1141).
Does it sound familiar?
Going back to the beginning, Meduseld was known also as the Golden Hall.
“Edoras those courts are called,’ said Gandalf, ‘and Meduseld is that golden hall. There dwells Théoden son of Thengel, King of the Mark of Rohan.” (Lord of the Rings: The Two Towers, chapter 6, The King of the Golden Hall)
Meduseld, movie version.
Let’s focus a moment on the exterior of the building. It’s different from the reconstructions we have of the old longhouses, but we can find many similarities with Scandinavian architectures.
For example the roof is made of straw, as you can see from the picture above.
Trælleborg Hall, in Slagelse, on the Danish island of Zealand.
The decoration of the roof, and in particular of the gable, is basically the same. In Meduseld we have, of course, the recurrent theme of Horses, since they are the Lords of Horses, but we actually have something very similar in the Saxon architecture:
Gable decoration in a German building, in Wedemark.
Another example that resembles our Golden Hall is the Borgund stave church, in Norway, as you can see from the two photos below.
Instead of the horses, in the gable’s decoration we have a sort of dragon, which comes from the Norse ships.
And, if we look closer at the golden decorations in Meduseld we can easily see the typical Norse design in them.
Porch entrance in Meduseld, movie version.
Decoration of a dragon, Borgund stave church.
Now, let’s have a look inside.
“The travellers entered. Inside it seemed dark and warm after the clear air upon the hill. The hall was long and wide and filled with shadows and half lights; mighty pillars upheld its lofty roof.” (Lord of the Rings: The Two Towers, chapter 6, The King of the Golden Hall)
Meduseld, movie version.
“But here and there bright sunbeams fell in glimmering shafts from the eastern windows, high under the deep eaves. Through the louver in the roof, above the thin wisps of issuing smoke, the sky showed pale and blue. As their eyes changed, the travellers perceived that the floor was paved with stones of many hues; branching runes and strange devices intertwined beneath their feet. They saw now that the pillars were richly carved, gleaming dully with gold and half-seen colours. Many woven cloths were hung upon the walls, and over their wide spaces marched figures of ancient legend, some dim with years, some darkling in the shade.” (Lord of the Rings: The Two Towers, chapter 6, The King of the Golden Hall)
Meduseld, movie version.
(Take a look to the beautiful capitals of the columns: head-horses carved in wood instead of the usual ones.)
“Now the four companions went forward, past the clear wood-fire burning upon the long hearth in the midst of the hall. Then they halted. At the far end of the house, beyond the hearth and facing north towards the doors, was a dais with three steps; and in the middle of the dais was a great gilded chair.”
Meduseld, movie version.
What we see in the movie and what we read in the books (both The Lord of the Rings and Beowulf) is basically the same – I have bolded some parts that may help you to compare the Golden House with the Heorot.
As I have explained in the beginning of the article, usually the longhouses were divided in different spaces, but the main use of the building was the Throne Room and the hall of feast: and we have both.
Remember what happened after this scene?
Exactly. Ale and music and food! You can spy the throne there on the right side of the picture above.
Now, we also know that there are some private chambers: we see one when Eowyn is crying for his cousin Theodred:
And the one where Gandalf and part of the Fellowship sleep:
So, I have been thinking: how is really this place inside? And after a long analysis of what we can see from the movies, this is my main idea:
Meduseld, my reconstruction.
I am quite sure that the guests’ room and Theodred’s are those two I have underlined on the picture, both for the shape and the position of the doors. The others are only my speculation, because I do not know the division of the rooms nor their use, but it is realistic to think it could be like this. The king’s room and the dignitaries’ room are the biggest and closer to the throne, with a direct access to the private baths (of course, there will be some privacy between men and women, and between baths and latrine, but I have not got into details… it is just a sketch). Then, they will need a warehouse and cellars for all that food and ale and wood for the fire (we have already seen that they probably existed in the old Scandinavian longhouses).
Last, but not least, the section of the building: as we know, it was made in timber and the shape of the previous church we saw before, the Borgund stave church in Norway, is perfect to describe the main static system of Meduseld, too, because it is probably the same.
Borgund stave church, perspective section made by G. A. Bull.
A system of wooden columns, beams, arches and trusses, a pitched roof with a very high angle (probably more than 45°) – even though this inclination was used in Scandinavia due to the snow loads, but I doubt in Rohan it snowed so often to require a roof like that.
Insights:
- Lejre beyond the legend – the archaeological evidence, by Tom Christensen. (This is a really interesting report of the archaeological area of Lejre. Check it out!)
- The Rohirrim and the Anglo-Saxons – Fame, fate and doom. (An interesting article that compares Rohan/Rohirrim culture, characters and architecture with the Anglo-Saxons and Beowulf)
Fun facts (no architecture involved!):
I was looking for good screencaps for this article and I stumbled upon this scene of The Return of the King…
Everyone is awake because Pippin basically woke up half Rohan with the palantír mess, and Gimli, there on the left, simply doesn’t give a damn and keeps sleeping. I love him.
Till the next time, folks!
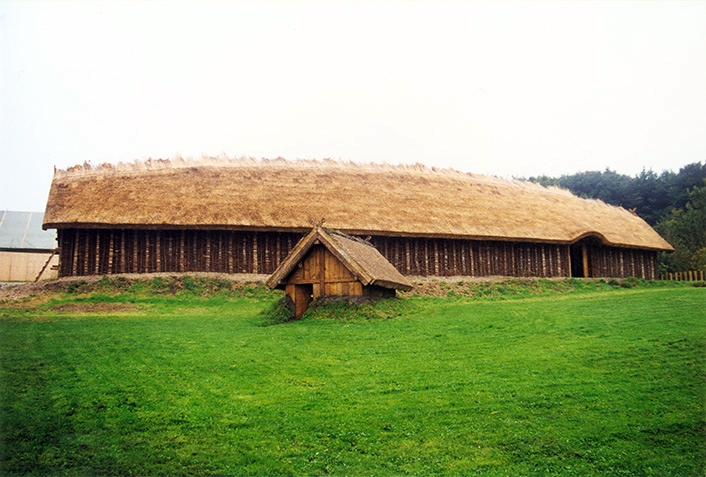
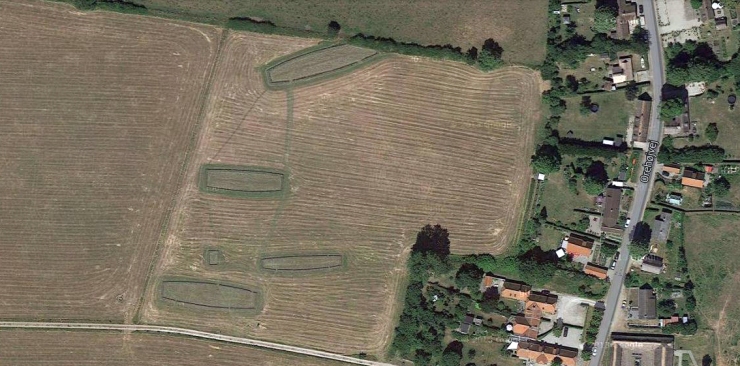
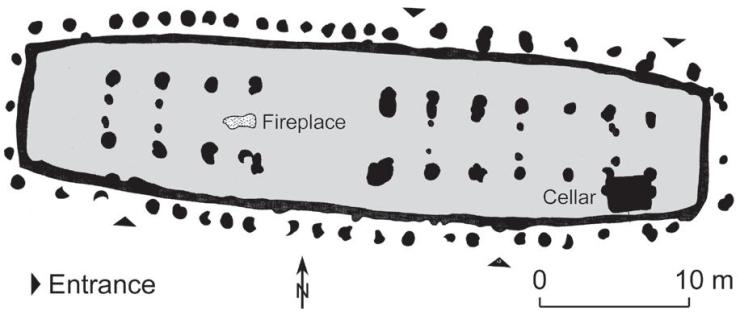
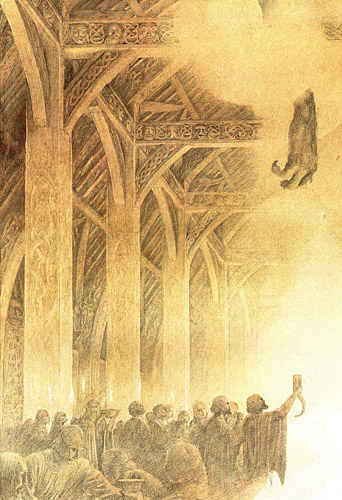
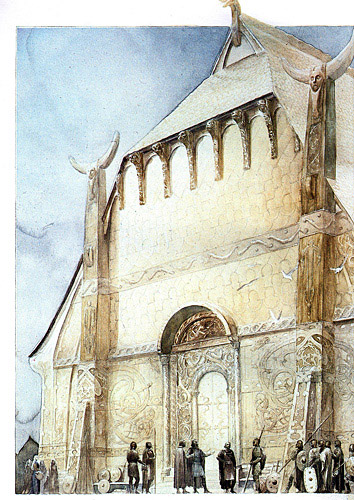
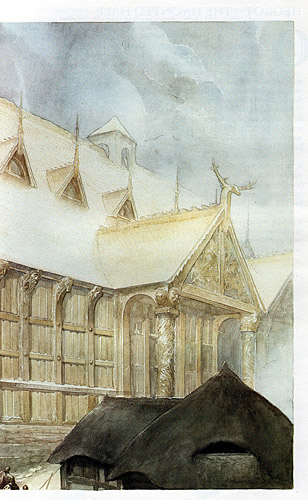
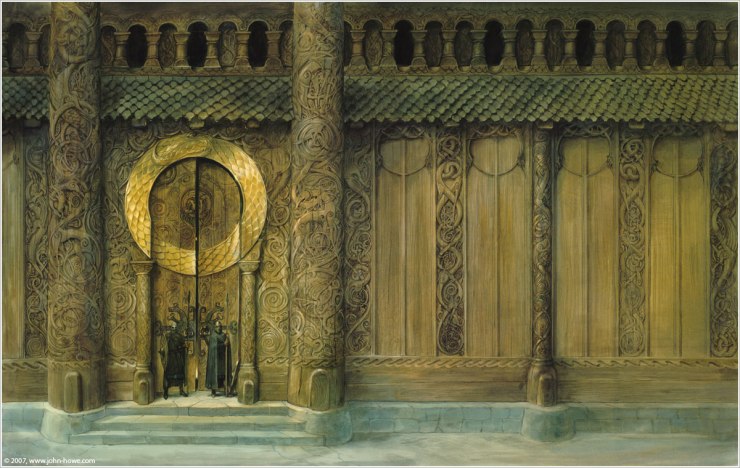
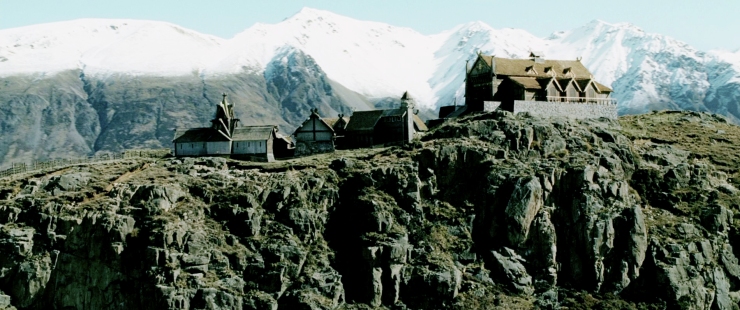
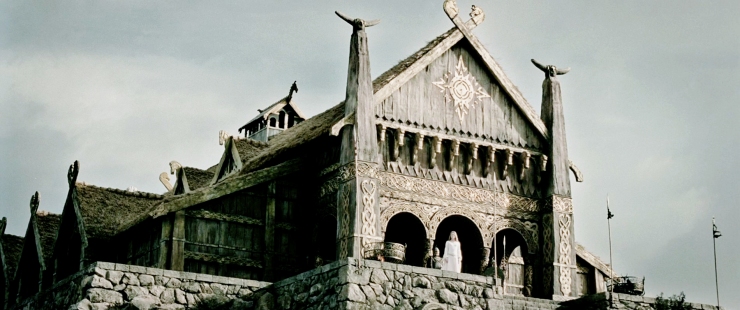
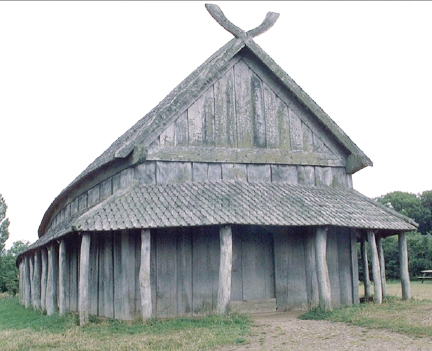
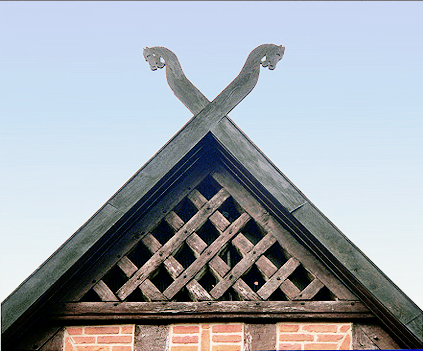
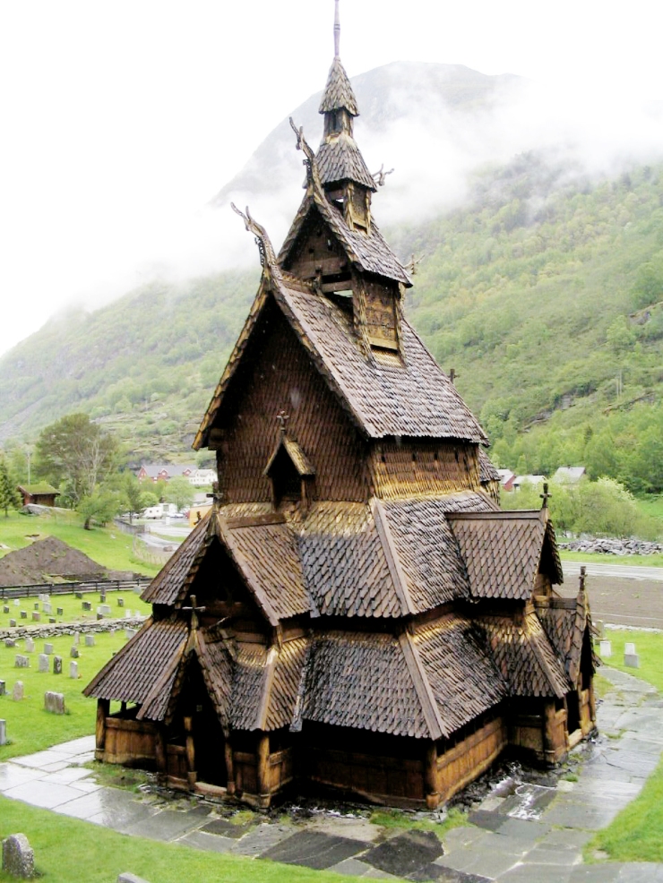
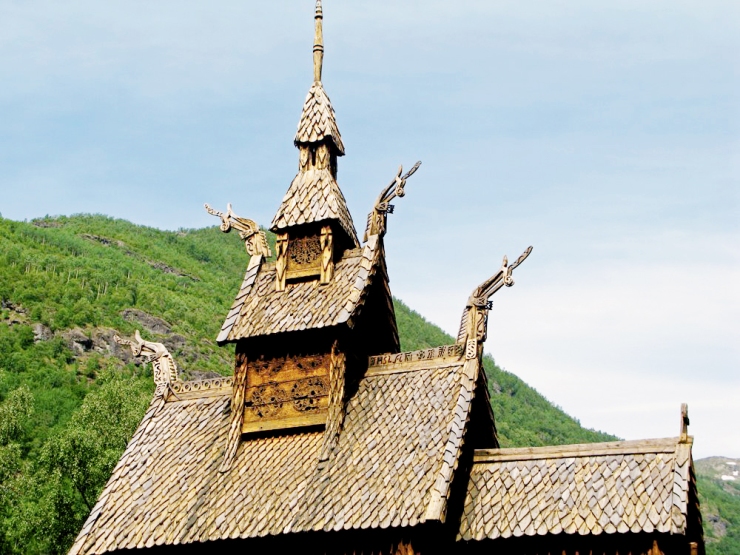
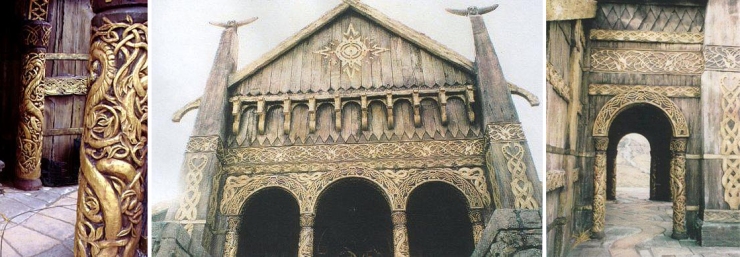
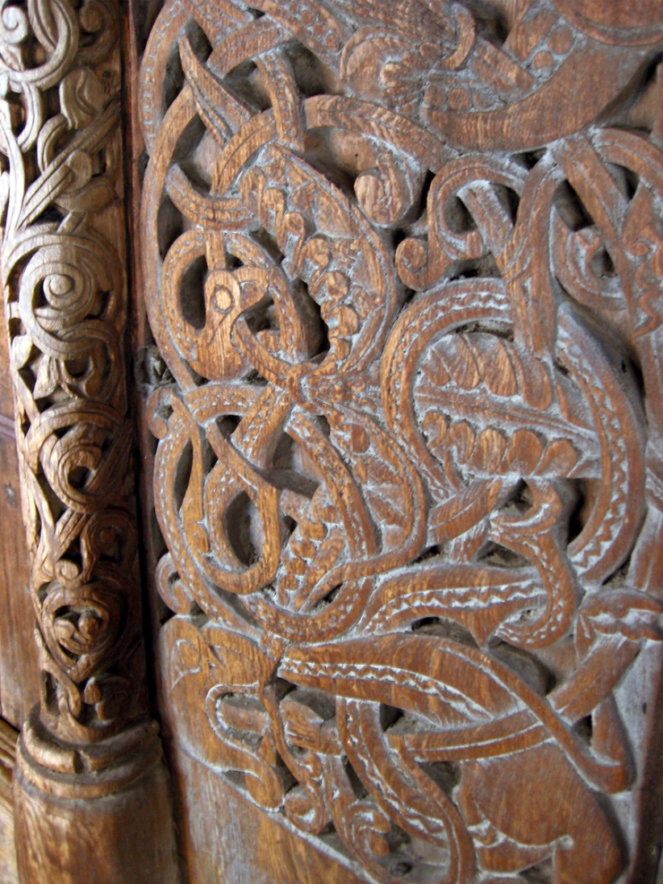
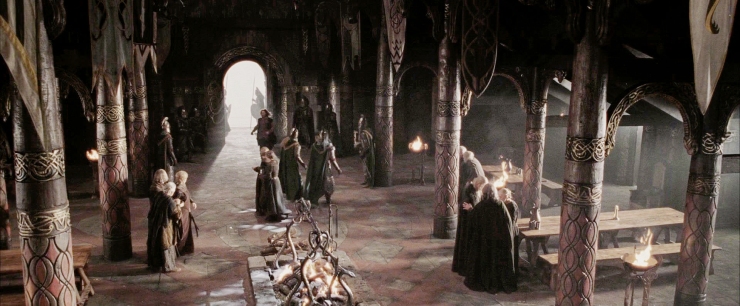
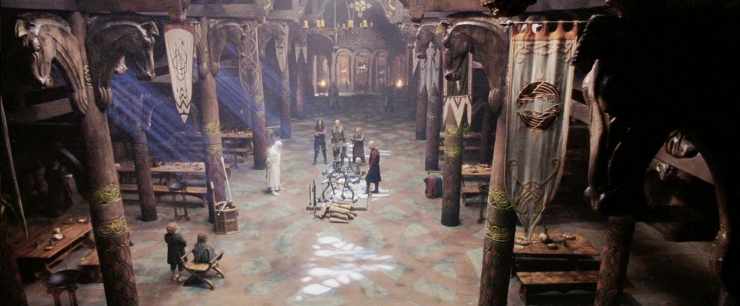
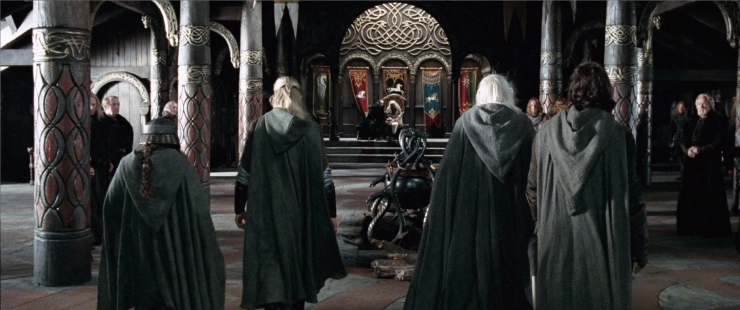
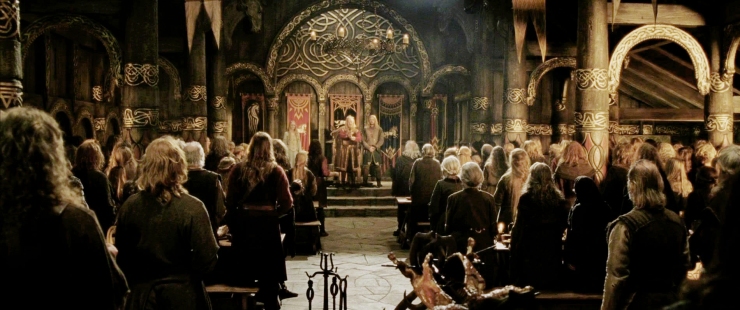
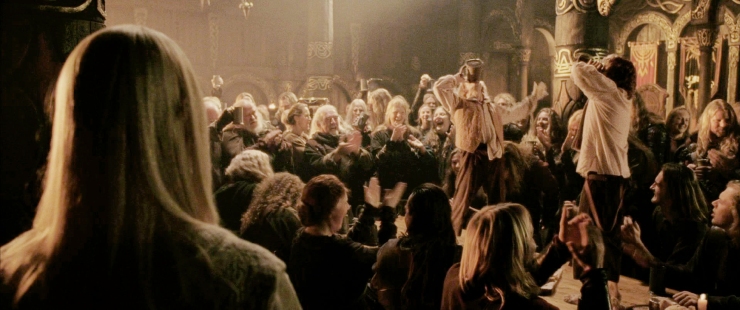
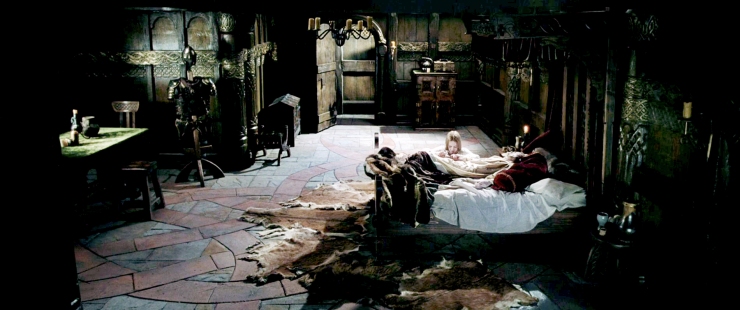
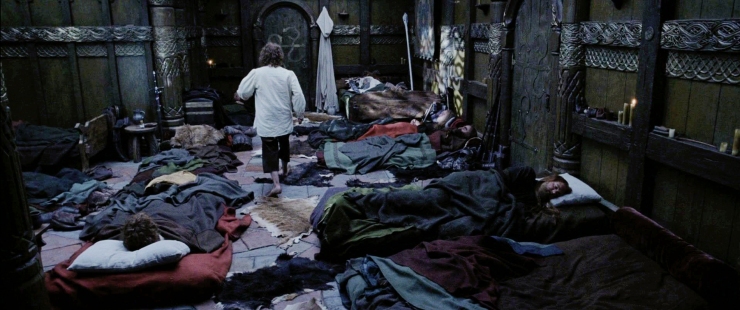
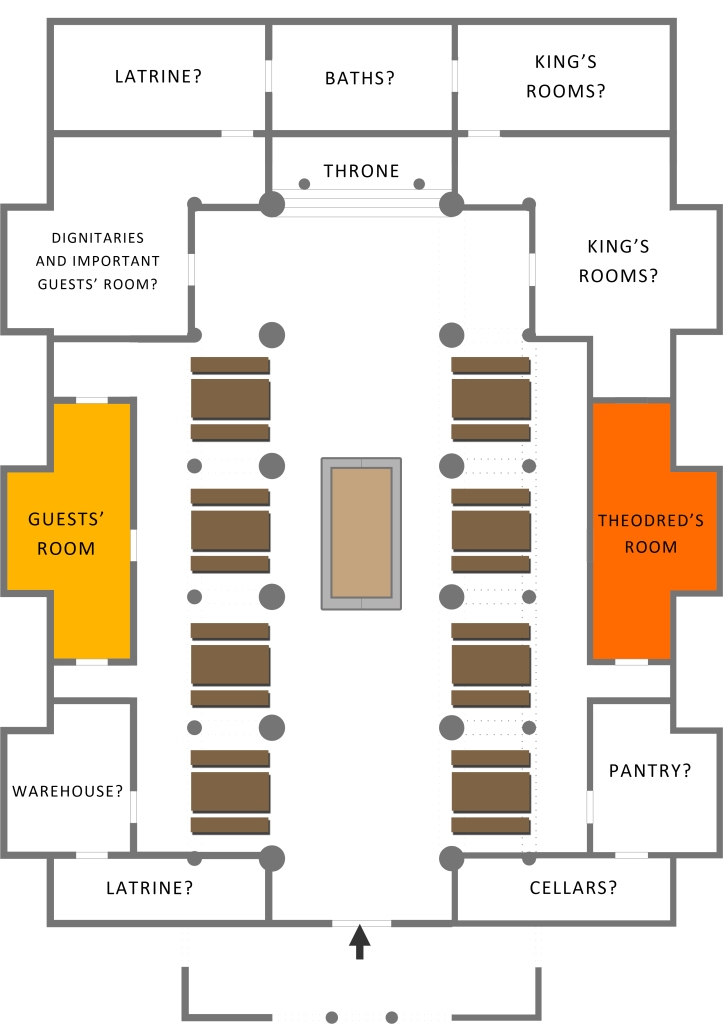
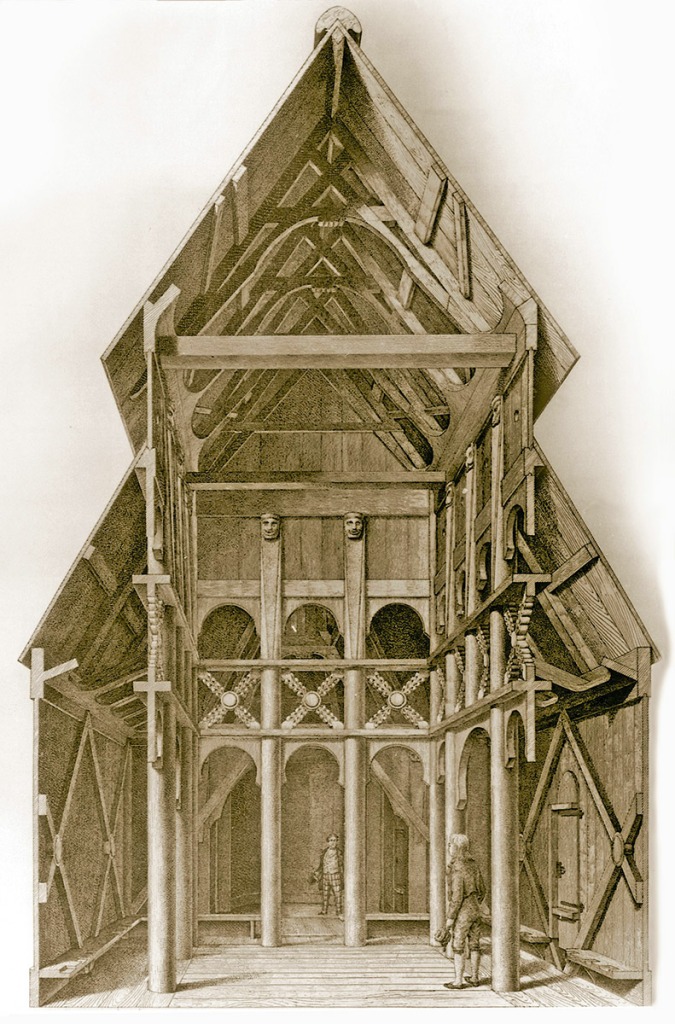
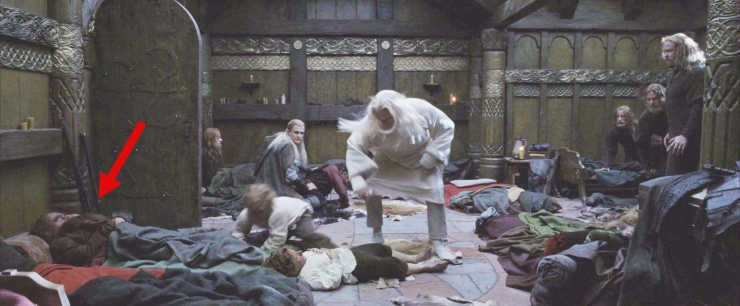
Reblogged this on Armitage Agonistes and commented:
Kenjina continues her in-depth series on the architecture of middle earth.
Found this thanks to Perry’s reblog and am blown away. Really interesting stuff. Thanks for writing it up and sharing your insights!
Oh wow, I’m glad to find you here! Thanks to you for your interest! It means the world to me! 🙂
Oh, I am only just realizing that I may know you from tumblr? Good stuff. Glad to see you have come over to the side of the long-form blogging 😀 Looking forward to more!
Ahah yep, I’m “ohminastirith”, once “kenjina”, in that land. 🙂
Hopefully I will update next month… even though I still don’t know what to do next. There are so many choices!
Yay – great, thanks for explaining :-).
Personally, I can’t wait for you to get to Erebor. It’s probably not quite as rich a mine 😀 as Gondor and Rohan, and it’s probably also more about interior design than architecture but it’s quite fascinating in terms of style.
But don’t let me distract you. Your blog. Your decision.
I can’t wait for Erebor myself, actually. I have an idea in mind (but I need to study it) that might be fun and interesting… I could work with the material we have of AUJ, but I’m waiting for the third movie, for more images and references. I don’t want to, but I have to, in a way. 😦
Well, at least in that way we can look forward to the third and final instalment. Otherwise it’ll be an acrymonious farewell 😦
Yeah, I will probably focus only on the architecture for the entire movie, so I will not to be sad and I will not cry. Yep. WhoamIkidding.
Amazing! Great work! 🙂
Thank you so much! 🙂
Oh dear! I’m still laughing at Gimli 😉 Thanks for that, I’ve watched LOTR several dozen times but I haven’t noticed that moment with him 🙂
I love rohirric style (those “horses’ heads that shape into heart” like a symbol of Rohirrim and their relations to each other always touch my heart) so your article was a pleasure. Really good job!
The movie version of Meduseld is breathtaking. I am curious about number of rooms, especially guest rooms (I remember that a lot of guests came there at Theoden’s funeral and Eowyn’s betrothal – what about beds, were there enough? or maybe they must sleep on some blankets,”mattress” as the fellowship in the movie? I am curious cause Meduseld from the movie is quite big, yes, but for me it seems to be not enough spatial – or rather I can’t imagine it as a whole :)) Alas! Your picture with reconstruction doesn’t open on my computer 😦
“Instead of the horses, in the gable’s decoration we have a sort of dragon, which comes from the Norse ships.”
Dragons? Good to know 🙂 I must have something bad with my eyes cause I see capricorns there ;p By the way, interesting building. And very pretty.
Best regards :))
Ell.
Hey there, thank you so much for your comment!
Haha now you will not miss Gimli, next time! I also never noticed him until the moment I was looking for screencaps. 😉
I have tried to open this page on another computer and I can see all the pictures, but I’ve uploaded my reconstruction again. Could you tell me if it works now, please? If not, try here: https://middleeartharchitectures.files.wordpress.com/2014/09/meduseldpdf3.jpg?w=474&h=671
Regarding the guests and the beds: my guess is that they all were sleeping on mattress on the floor, except some very important guests and relatives, who might have a bed in one of the few rooms available (like Gandalf, for example, who was sleeping on a bed – https://www.herr-der-ringe-film.de/v3/media/galerie/sonstiges_1/sonstiges5/lotr-trotk-werk-04-cb182598.jpg). It was just a place where to meet, discuss and have a party, not really a guest house. I read somewhere that in the Scandinavian longhouses they used to move away tables and benches, to make space for the night, so maybe Rohirrim did the same? 🙂
Thank you again for your lovely words and happy holidays!
Marta.
Thank you so much! Now I can see it 🙂 Your project is very helpful for my imagination. I see much more space in this picture 🙂
I like your idea 🙂 Sometimes I wonder if they slept at Rohirrim’s private houses/huts (Aragorn said something like that he wouldn’t mind staying at house of his host so maybe the rest could also think that? Who knows.)
Very interesting information :)) It’s a big pleasure to be here, in your blog :*
I know that’s late but happy time for you too 🙂
I’m so glad you’ve found it helpful. You are more than welcome. 🙂
I guess that would be another solution (to sleep in private houses, I mean); or maybe in Inns for free, since they are guests? Like the Company of Thorin in Esgaroth. That would be a nice solution to the overcrowding. 😉
Reblogged this on Have We Had Help? and commented:
Beautiful buildings 🙂
I didn’t realize Vikings had pagoda like buildings.
Actually the architecture of Rohan was mainly based on the traditional buildings of the region of Twente.
Twente is located in the very East of the Netherlands and shares borders to the region of Bentheim and Westphalia. All these Low Saxon regions share a common style of buildings (and dialects of the Low Saxon language.)
I do not deny that he might have mixed up different influences that might’ve come from further up North, especially when it comes to the ornamentations, but it is clear that the architecture of these farms and cottages of Twente were the main influence in the creation of edoras and meduseld.
Here are some photos of different farms and cottages. most of them are called a Loshoes (lit. transl: lose house, which must be interpretted as an “open house” where people and animals lived in one shared open space)
https://www.natuurmonumenten.nl/sites/default/files/styles/inline_large/public/Bommelas%20NAMO36361.jpg?itok=UbGjf19C
This is a klöpkeshoes, a “knockers-house” where single women used to live that lived in celibate and knocked on the doors of the villagers to tell them a mass would be celebrated (and they were known to be horrible gossipers.):
And here’s a renovated farm, that got modernized, mostly found a bit more to the West of the region that looks more as the version of heorot:
Tolkien did mix the Low Saxon architecture with Norse ornamentations and the language of the people of Rohan was mainly just Anglo Saxon which is a mix of Low Saxon, Frysian and Jutlandic.
So the people of Rohan were inspired on the people that lived a littlebit more down south (Northeastern Netherlands, Northern Germany and the South of Denmark.) *between the cold winds of the North and the Subteranean winds of the south* Just like the location of Rohan on the map in Middle Earth 🙂
I hope this information helped a bit ^_^
The horses on the rooftop gable depict the two horses of Widukind, an old Saxon hero that according to the saga’s, rode a black steed when he was fighting against the christian oppressor Charles the great. After long harsh battles he decided to say “yes” the christian god and he exchanged his black steed for a white one. But the Saxons never fully adapted and they’ve kept many heathen rituals like easterfires and kept carving the symbols in their houses to ward off evil. (many houses also carry “pins” with heathen symbols instead of having these horseheadgables)
The white steed can still be found on the coat of arms of of Twente, Niedersachsen, Westfalen and the county of Kent in England.
This horse is also depicted on the flag of Rohan, but then with a green background instead of red.
https://en.wikipedia.org/wiki/Widukind
It is also said that the two horses might depict the two hero’s Hengist and Horsa.
https://en.wikipedia.org/wiki/Hengist_and_Horsa
I think it’s awesome that you are trying to retrace the origins of this amazing story ^_^
I hope this information was usefull to you.
The two horns down below are also recognizable on the two pilars of meduseld and they might also refer to the Irminsul, the circle on top of that is a sunwheel. Then you have the two moons which depict the mooncyclus and ofcourse to keep charles the great at peace, they put a cross on top 😛