First of all I would like to spend few lines to thank you all for the warm welcome! I did not expect such enthusiasm and I truly am glad and honored that you choosed to follow this blog! I hope I will not disappoint you, in the future. And my deepest thanks to Middle-Earth News for their mention!
Today’s argument has been quite interesting and fun to analyze, both because I had to model (in a very fast way) some parts of Minas Tirith and because I have found a nice assonance with a certain Greek word… I’m going to talk about the main characteristic of Minas Tirith: its Levels (or Circles). I will describe them, compared to some medieval walls, why and how they are so important for the defense of the city and if there is a reason behind the position of the gates.
Be aware, this is going to be longer that I thought.
Keep in mind: the material and the ideas you will find here, do not represent Tolkien’s thoughts and Peter Jackson’s view of things (or John Howe and Alan Lee’s). This is by no means an accurate atlas of what they were thinking when writing, drawing, creating. It is only a fun way to relate something that comes from the pen of a genius (and the pencil of two artists) to our reality. I will not draw detailed technical plans, because I can understand not all of you can read that kind of drawings. I will try to make it easier with schemes, more than architectural plans.
The walls of Minas Tirith were probably of Romanesque style, exactly as we have seen in the previous article for the Throne Hall. Here a quick description of a general wall to introduce you their main characteristics: they were thick and tall, guarded by a certain amount of towers (first squared, then semi-circular), with battlements on the external side and small loopholes to aim and shot the enemies in safety. They were of course made of stone and rose straight from the ground, because the firearms, such as cannons, were not yet invented (so there was no need for a fortification slightly tilted inward to ward off and attenuate attacks).
Romanesque Walls of Ávila, Spain.
Walls of Minas Tirith in the movie adaptation.
After this brief introduction, here what Tolkien wrote in “The Lord of the Rings: The Return of the King” (chapter 1, Minas Tirith):
“For the fashion of Minas Tirith was such that it was built on seven levels, each delved into the hill*, and about each was set a wall, and in each was a gate. (…)”
Minas Tirith painted by Alan Lee.
Minas Tirith painted by John Howe.
These levels, which were high 100 ft/30 m each (since it is written that from the Citadel “one could look from its peak sheer down upon the gate seven hundred feet below”), were built on a narrow shoulder, called the Hill of Guard (or Amon Tirith), “which rose to the height of the fifth wall, was hedged with great ramparts right up to the precipice that overhung its western end; and in that space stood the houses and domed tombs of bygone kings and lords, for ever silent between the mountain and the tower.”
Minas Tirith – reconstruction made by me.
The area of the Hill of Guard was the weakest point of the city, since the enemy could climb on the side of the hill and attack from behind: for this reason the walls were fortified with ramparts on a precipice, making impossible to go up in that way.
As we already know, the walls were all white, except for the first one, called Othram.
“For the main wall of the City was of great height and marvelous thickness, built ere the power and craft of Númenor waned in exile; and its outward face was like to the Tower of Orthanc, hard and dark and smooth, unconquerable by steel or fire, unbreakable except by some convulsion that would rend the very earth on which it stood.”
The Othram was the widest wall of the City (even thicker than the walls of Helm’s Deep) and it had to be, because it was the first one and of course the more exposed to the attacks.
The Othram in the movie. Imagine it black, though.
It is not impossible that it was wider than the Great Wall in China, which is around 5-5,5 m large.
The walls were punctuated by towers “and white banners broke and fluttered from the battlements”. The battlements, and so the merlons, were not a decorative ornament*: they were used by archers to protect themselves during an attack and to shot the enemy without being exposed to their arrows. Soldiers, in fact, could walk on the city walls and they were wide enough to accommodate “siege engines” (in the movie they are trebuchets) on them – around 100 in all the city. There are two types of merlons: the Ghibelline merlon, which ended in a swallow-tailed shape, and the Guelph merlon, simply rectangular. We do not know which one was used in Minas Tirith, but I have truly appreciated what they did in the movie adaptation, an example of how architecture can join function and appearance: in fact, merlons take the shapes of the symbols of the Winged Crown of Gondor (see the picture below).
Here an example of Ghibelline merlons:
Castell’Arquato, Italy.
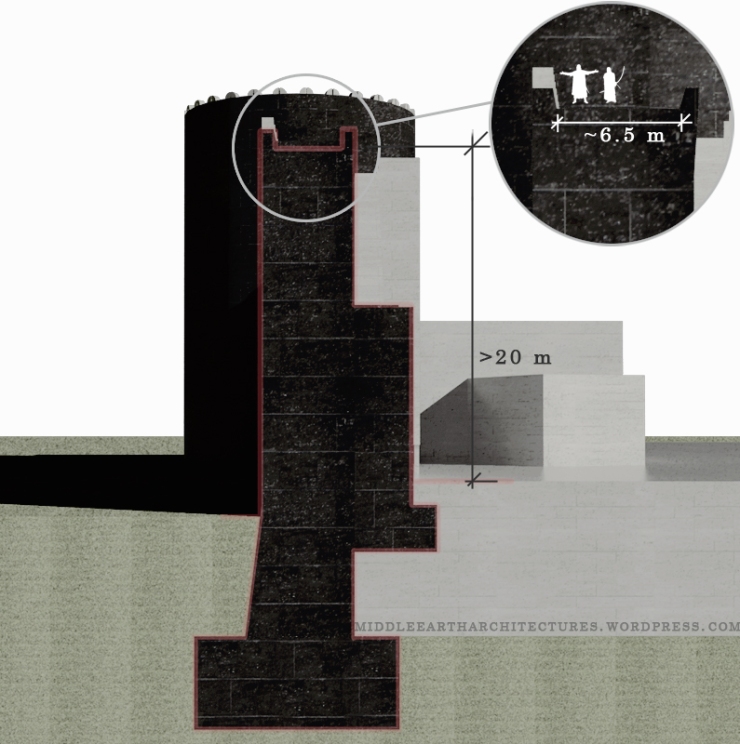
From the cross section above (reconstruction made by me), you can see how thick the wall was and, in the enlargement, you have the reference of two people standing side by side – can you guess who they are?
Soldiers had plenty of space to move around and set a good defense along the ramparts. Of course, walls this tall and wide needed a good foundation underground, not to fall too easily due to battering rams, earthquakes or simply its own weight. Luckily, the ground around Minas Tirith was already hard, because of the roots of the mountain, so the foundations did not need to dig too deep to find the strength of the rock.
Regarding the towers, it is not said if they were semi-circular or not, but they probably were: a semi-circular tower, in fact, allowed a better view of the surrounding area below them, and so a better defense during an attack. For this reason the Great Gate is set back from the main walls and guarded by stone towers and bastions on either side, the highest and most visible, which defended the entrance on every direction (as you can see from the photos and the sketch).
Great Gate in Minas Tirith – movie adaptation.
Great Gate by Alan Lee.
Porta Appia (Porta di San Sebastiano), Rome.
We do not know much about the buildings inside the city, except for: the first level, which was also the larger – where the Old Guesthouse was; the fifth – on the narrow shoulder there was the Rath Dínen (or Silent Street) and the Hallows, while the access was situated on the upper level (the Closed Door); the sixth – where the Houses of Healings were situated, surrounded by gardens, and “some fair stables, where a few swift horses were kept, hard by the lodgings of the errand-riders of the Lord: messengers always ready to go at the urgent command of Denethor or his chief captains”; the seventh, or the Citadel – where we can find the Tower of Ecthelion (300 ft/91 m high), the White Tree, the quarters of the Steward of Gondor, the King’s House, the Merethrond (or Hall of Feasts), the barracks for the Guard of the Citadel and other buildings for important guests.
The city was designed with alleys, narrow streets, squares with marketplaces, shops and public living buildings, and of course houses – even though probably most of them were empty, since the population of the city was the half compared to the amount of people that could have lived there and many buildings were falling into ruin, in particular during the War of the Ring.
I will try to figure out where to put the most significant buildings, in order of importance both for the city itself and for the defense system, keeping in mind that the Citadel is the safest area (but also the most exposed to the interests of the enemy).
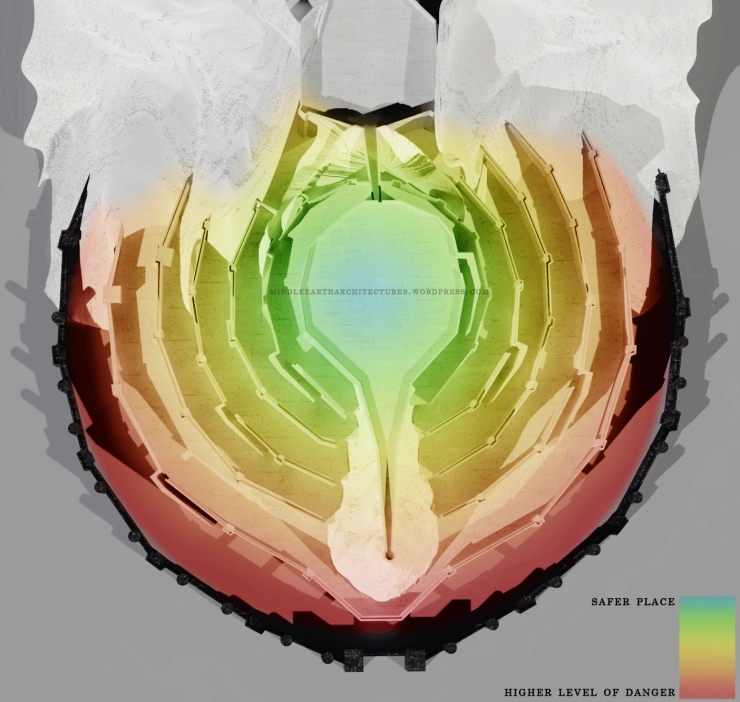
Minas Tirith – my reconstruction.
For example, I could say that in the first level there were stables, the smiths and the armory, so the soldiers could have been ready in case of attack; the main market was also in the first level, because it was the larger, as I said, and easily reachable also from other villages and fields. Another armory could have been in the second level, with mostly shops, inns and schools. My guess is that the residences started from the third level, so the unarmed population could stay safer in case of attack (if there were not the time to evacuate the city). From the fourth level we could find the residences for the middle class or bourgeoisie, the public baths and the library; the aristocrats and dignitaries were in the fifth and sixth level, closer to the King (or Steward), and somewhere here there could be also the warehouse siege.
Do you think this could work?
Now, after a little bit of speculation, we can move on how these levels were connected one with another. For each circle there was a Gate, “but the gates were not set in a line: the Great Gate in the City wall was at the east point of the circuit, but the next faced half south, and the third half north, and so to and fro upwards; so the paved way that climbed toward the citadel turned this way and that and then that across the face of the hill.”
Minas Tirith – my reconstruction.
As we can see from the blue line on the 3D model of the city, you have to walk quite a lot to reach the last circle – but that’s normal, in a city built on the side of a mountain, right? What it is interesting, though, is the presence and the position of the gates. During an attack, like for example the one we read about during the War of the Ring, the Gates were closed and the enemies had to smash down the doors of seven walls, not just one, if they wanted to reach the heart of the City; and if they could manage to open one gate, they would have found the infantry waiting for them, they would have to walk all the way to the other gate, and the soldiers on the walls and on the towers could easily stop them with arrows in the meantime.
Now, look at the simplified scheme with the blue line…
… and compare it to this other scheme:
This last picture is a labyrinth. In Greek mythology, a labyrinth was an articulate structure, built to hold the Minotaur, a half-man and half-bull, and designed by Daedalus for King Minos in Knossos (Crete). Of course, this was a legend, and the labyrinth was probably inspired by the Minoan Palace of Knossos (and you can see from the plan why it is considered a labyrinth).
I would like to see the Orcs trying to find the way to the Throne Room – or a way out.
Minas Tirith is far less complex than the labyrinth of Knossos and you did not get lost in it (nor there were mythological beasts in the Citadel, if we exclude the presence of Denethor after his mind was corrupted by the palantír *cough*)… but still, it is a labyrinth: you go from one side to the other, until you reach the top, even if the path does not complete the entire circle and it does not go back to the center.
Now, to give an end to this long explanation (are you still there or are you sleeping? Wake up!), here it is what I find fascinating in this comparison.
[But please, bear with me and my possible mistakes: years ago I’ve studied Latin, not Greek – and I still wonder if I had been lucky or not. And this is just a mere assonance: ergo, do not take this seriously!]
When I studied Knossos palace in my first year of University, I read somewhere that the word “Minotaur” is a composed word and derived from the Ancient Greek “Μῑνώταυρος”, and it consists of the name “Μίνως” (Minos) and the noun “ταύρος” (Tauros).
So, Minos Tauros… and Minas Tirith?
I will leave this here.
Insights:
Curiosity no. 1: you probably remember (or maybe not), from one of the featurettes from the Extended Edition of The Lord of the Rings, that Minas Tirith was based upon Mont Saint-Michel, in France. In any case, this is another reason why I want to visit this place. Both the urban plan and the defense walls are quite similar, in some ways – and it cannot be any different, since it was built on a hill, too.
And we have the Ecthelion tower, up there!
Curiosity no. 2: I was looking for screenshots of the walls and my eyes saw something interesting. This is a building in Minas Tirith…
… and this is a Romanesque building Gravensteen (Belgium):
Now, have a look at the roof, find the differences and re-read the previous article. *winks*
Till the next time, folks!
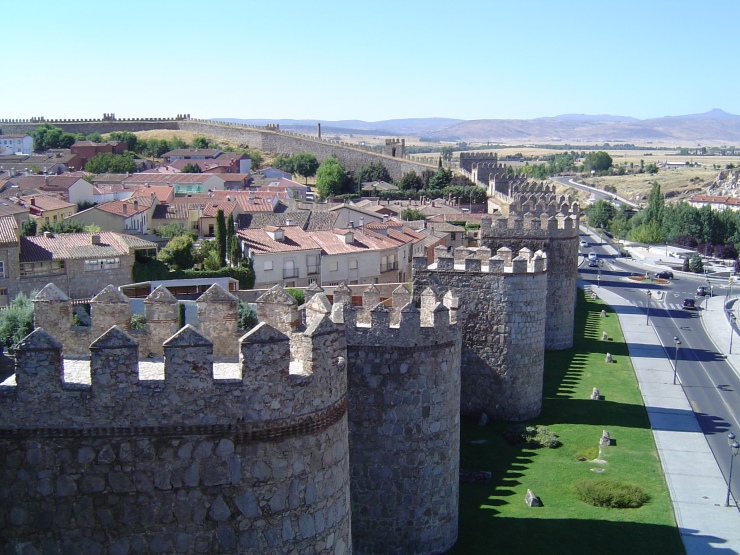

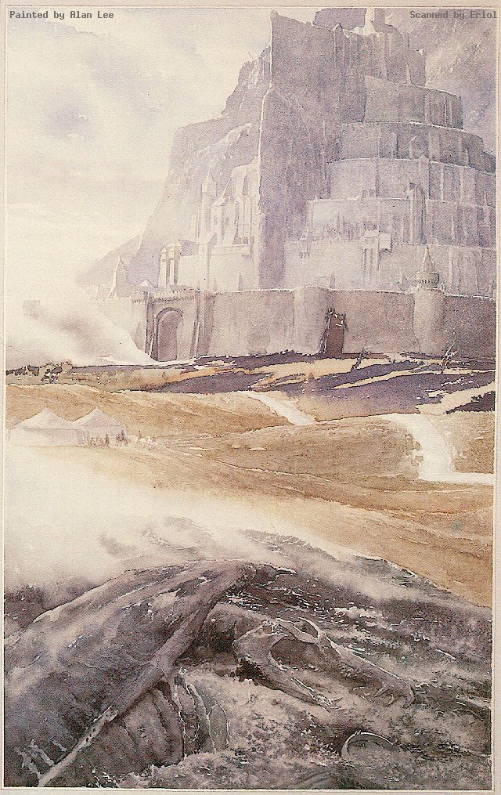
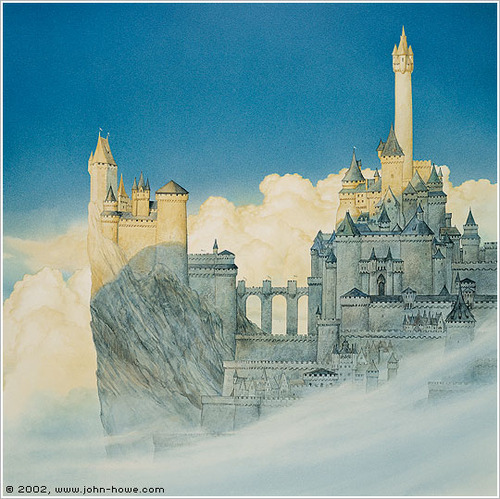
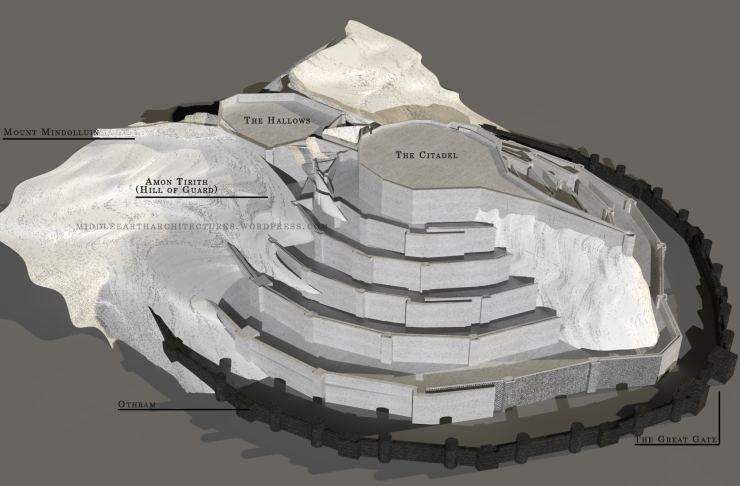
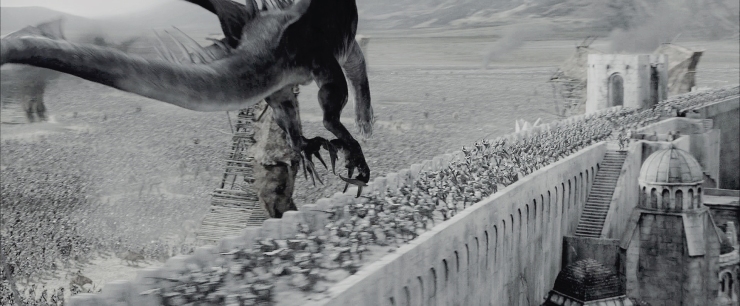
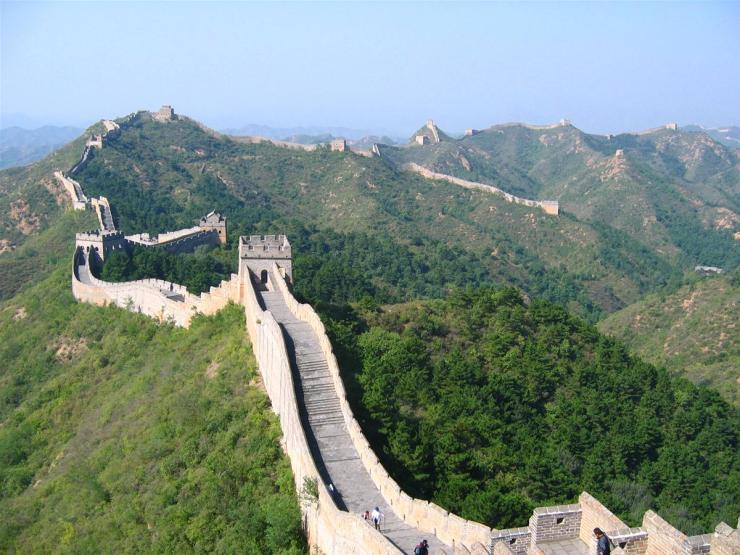
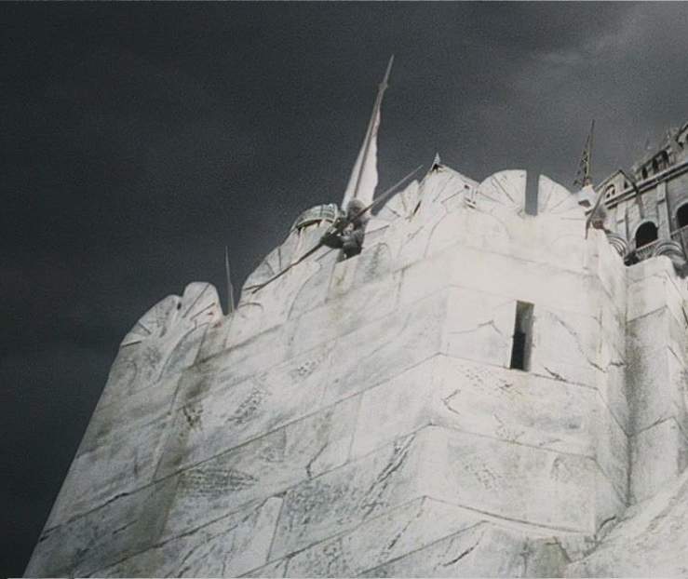
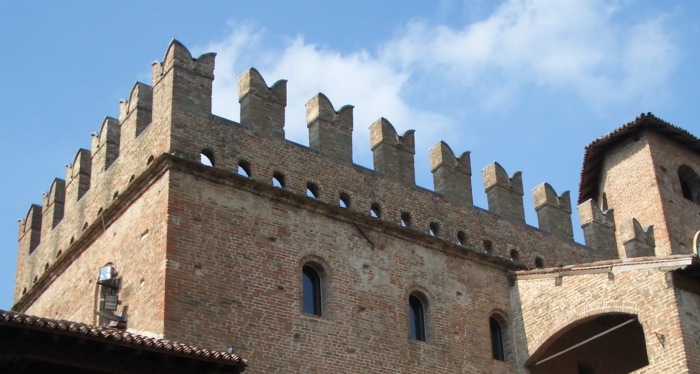
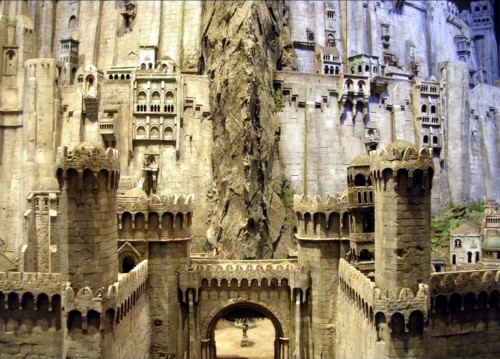
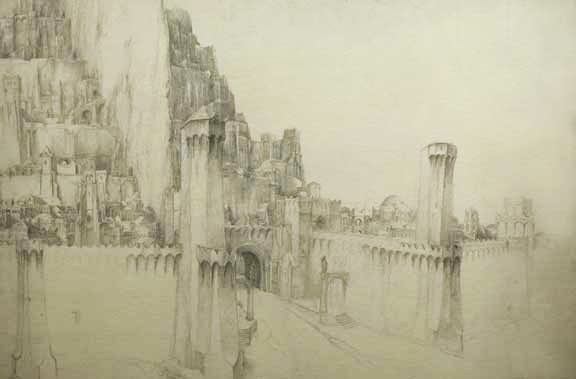
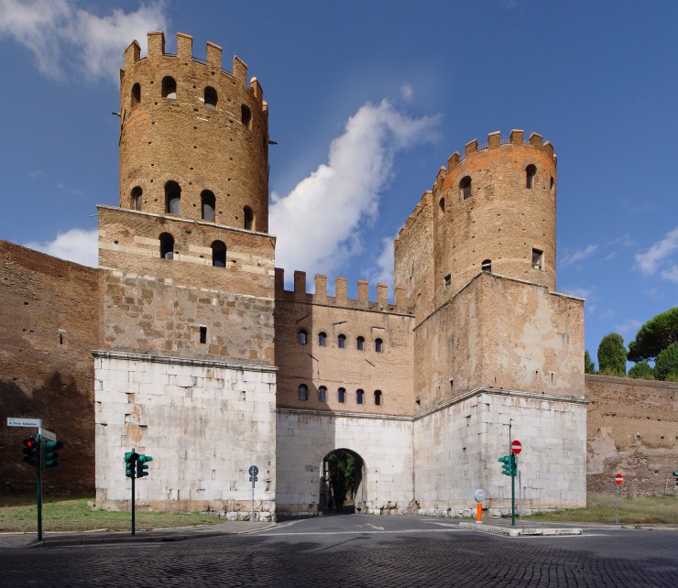
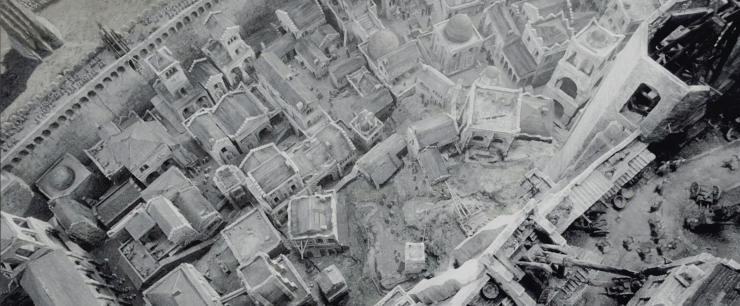
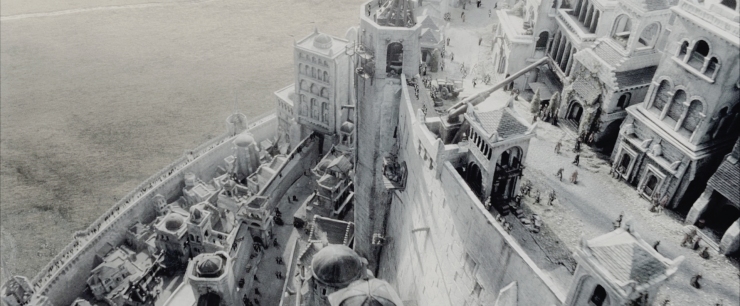
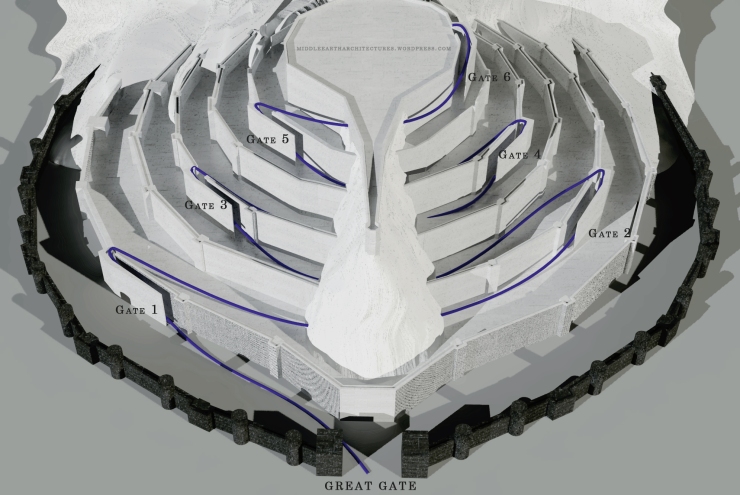
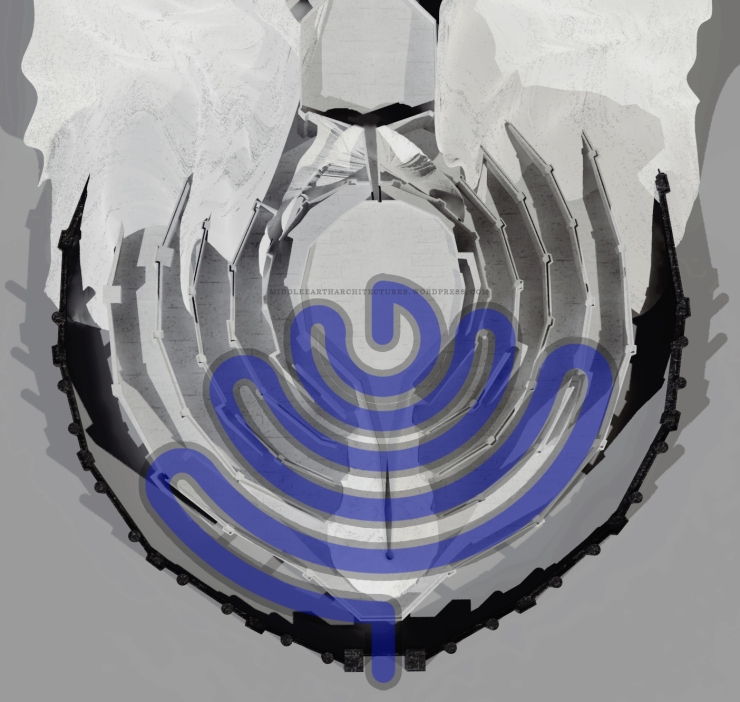

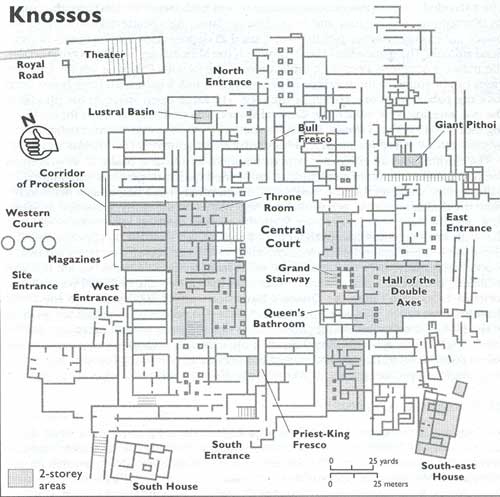
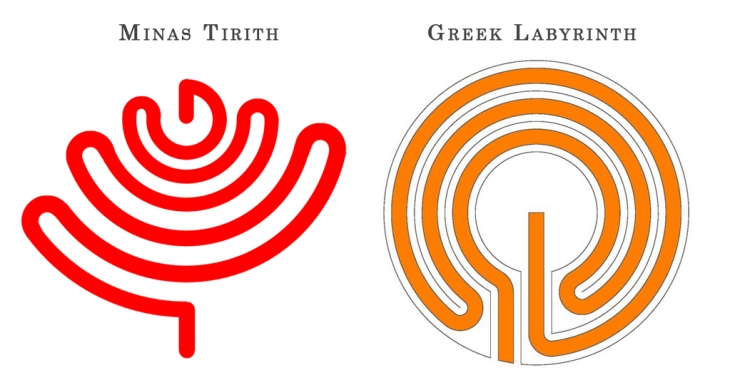
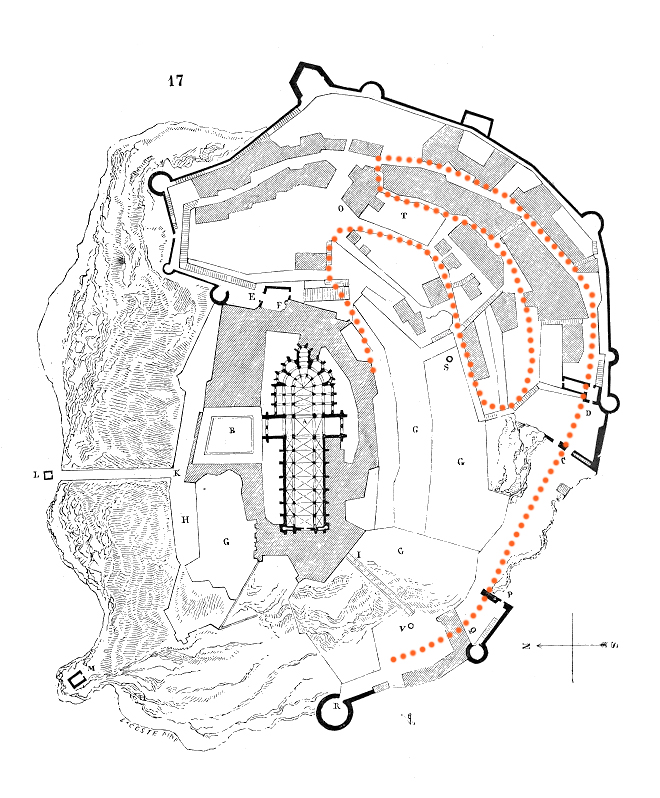
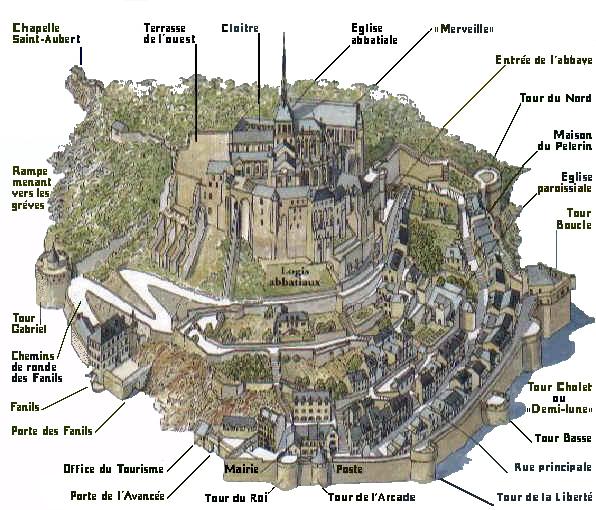
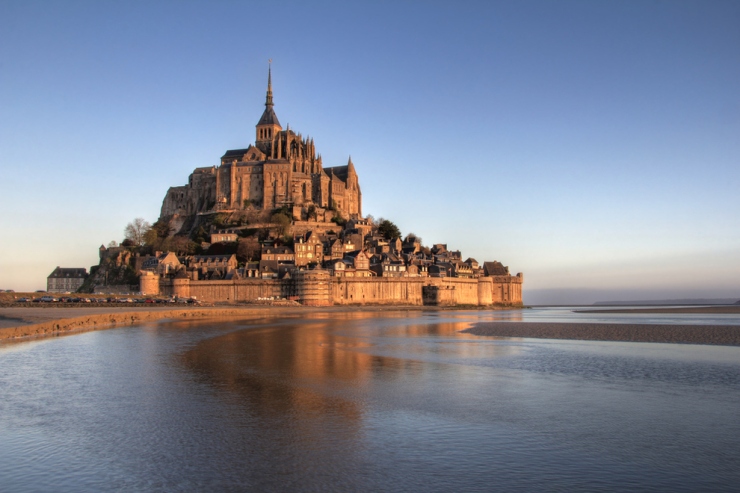
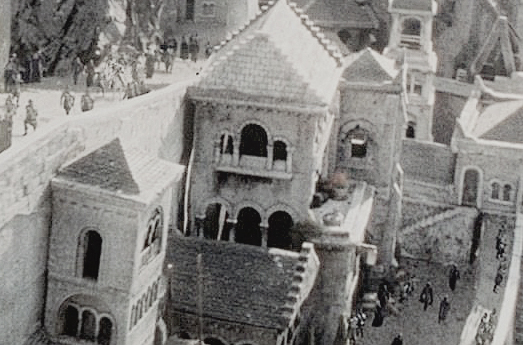
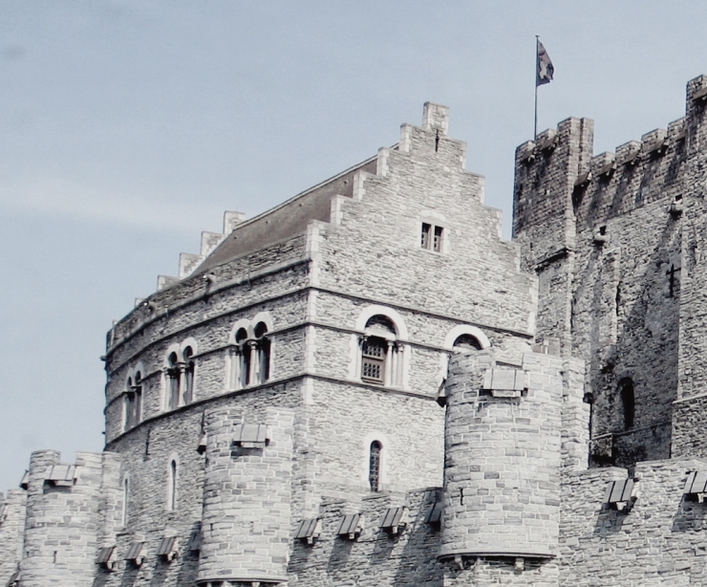

Per me che studio archeologia il tuo blog è puro ‘architecture porn’ 😀
Continua così!
Questo è il complimento più bello che potessi farmi!
“Architecture porn”. 😀
Grazie!
As always – stunning! Both articles are a divine. As both a historian and a geek I feel right in Heaven. I’m already a huge fan. I love it!!!
I thank you here, too! I’m still speechless because of your enthusiasm! I do hope this blog will not be a disappointment. 🙂
As a history buff and a huge Tolkien geek I find your blog incredibly fascinating so far! Stupendous! Could you include a way for people to subscribe by e-mail?
Hello! That’s so kind of you, I’m glad you like it! And I’m even happier that you want to subscribe, thank you so much! There should be a “follow” button on the bottom-right of the page, you can put your e-mail address, even if you aren’t registered on wordpress, and you’re subscribed. Let me know if it works or not.
This is madly mind-blowing. The references! I’m not a die hard Tolkien fan, and my knowledge of architecture is sadly rather less than lacking. Still, this article had me thinking ‘yes, yes, of course’ on at least two points.
See, I found my way here hunting for the silliest tidbit. I’d this vague idea that, logically, artisans and merchants would reside on the fourth level of the city, or thereabouts, but couldn’t find a single supportive reference to save my life. (And was going quite mad thinking that five empty levels and an inn was a bit much.) Until I got here, so cheers for that.
(Been having the same trouble with the Edoras, must admit, but there’s so little to go on that nothing much can be done.)
And then. Then I saw the Knossos bit, and that was the ‘yes, yes’ moment, because I remember reading about the gate system and thinking about the double gates of Mycenae, not quite opposite facing but close enough.
So thank you for sharing the logic (and so prettily, at that), and apologies for the unsolicited ramblings.
Hey there, I’m sorry for the late reply, I’ve been awfully busy.
You have no idea how happy and flattered you made me with your comment. Thank you so, so much for your kindness! It’s nice to know that my ramblings are somehow interesting.
I have so many plans for this blog, including to study Edoras like I did with Minas Tirith, and I want to try to understand which building is what. It won’t be easy, of course, but it’s something I want to do, one day. 🙂
Thank you again for passing by, hope to read you again. 🙂
This website is awesome !!
I hope you countinue with this
Hello !
Great work that you did here. I’m a huge fan of the architecture in lotr. Could you write an article about the architecture in Mordor ?
Keep on writing !
Hey there, sorry for the awfully late reply! Thank you so much, by the way! I will surely write about Mordor, I have already few notes drafted. It will be fun. 🙂
Thank you so much! I surely will!
Very, very enlightening. Your labyrinth-like defense plan reminded me of japanese castles and the convoluted path to the main keep. If you don’t know it, I suggest reading up on it:
https://en.wikipedia.org/wiki/Japanese_castle#Layout
https://en.wikipedia.org/wiki/Himeji_Castle#Defenses
You say that every level is 100 ft (which I also read on many other pages) because the citadel is 700 feet above ground. But if the first level is at 0 feet (ground level), the remaining 6 levels make up the 700 feet and thus should be 117 feet each.
Am I missing something obvious here?